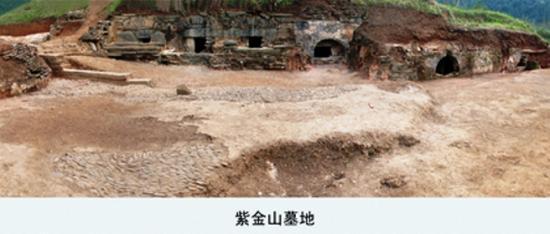Local Chieftain Site of Ming-Qing Times in Yongshun County, Hunan
Chinese Archaeology
Source - http://www.kaogu.cn/en/detail.asp?ProductID=2688
By the Lingxi River, Yongshun Chieftain City is situated 19.4 kilometers to the east of Yongshun County seat, Hunan. Geopolitically, it belongs to Sicheng Village, Lingxi Town. As the best-preserved and the largest site of local chieftains in Hunan, Hubei, Sichuan, and Guizhou, it once was the political, military, and cultural center of the Yongshun local chieftains (tusi) for hundreds of years.

In May 2010, the Hunan Provincial Institute of Archaeology conducted the third excavation at the site of this local chieftain city. This excavation, together with former surveys and excavations at the site, has basically identified the varied functions of the city wards. The site measures 250,000 square meters. The palatial and administration precincts are located in the center of the city, surrounded by streets, areas for religious purposes, a cemetery, and an entertaining district. By the two ends of the river inside the city are two fortresses used for military purpose. The wide valley which centers around Diaojing and Kesha Villages are the cornerstones of this old chieftain city. The palatial precinct measures 436 meters in circumference and 14000 square meters in size. It has four gates with the western gate, located at the west side of the precinct, being the main gate. Its passageway has two kinds of flooring and steps. One is built of pebbles and the other of red sandstone slabs. To one end of the passageway is the pebbled road of the Right Street and to the other end is the road leading to the palaces. The city walls to the two sides of the passageway are made of stacked, stagger-jointed red sandstone. Within the walls is a gutter. The relatively well preserved northwestern section is as tall as 6 meters. To the left of the western gate is found a gate tower.

Basing on data collected up to date, the archaeologists divide the site into four building phases. Phase I is represented by the palatial city walls as well as the stratum underlying the pebbled road. The fact that they contain shards of early Ming Blue and White utensils indicates that people already lived inside the city upon its completion of construction. The terminus ante quem is early Ming times. Yet, its terminus post quem remains to be decided. Phase II is represented by the palatial city walls, the gutter, and L1, G4, G10, as well as F16. Its construction is roughly datable to early Ming times. Phase III is represented by F2 as well its protection walls in the palatial precinct, the upper pebble layer of G10, together with stone bridges Q1 and Q2, all datable to the middle or late Ming. Phase IV is represented by F1 in the palatial precinct and other later remains. The terminus ante quem is the 6th year of Qing Yongzheng Era (1728) when the tusi was put directly under the control of the central government (gaitu guiliu) and as a result the city was abandoned as the administration seat of the local chieftains.

The Zijinshan Cemetery, the royal cemetery of the Yongshun local chieftains of the Ming dynasty, is located in the southeast suburb of the city. Aboveground remains such as the tumuli, sacrificial platforms, splay frontispieces, tunnels, south and north “Spirit Roads” and the stone statues accompanying them, as well as screen walls can still be seen in the graveyard. The cemetery measures approximately 1500 square meters, containing more than 30 tombs built for the chieftains and their family members. Eight of them have been excavated, among which the tomb built for Peng Shilin and his wife is finely made and decorated, indicating the high craftsmanship of this local chieftain city. The epitaphs of Peng Shilin, Peng Zongyu, Peng Yinan, among others are valuable data for reconstructing the social system of the tusi.

The survey in the central area of the Yongshun tusi has revealed more than 60 relevant sites and remains, including beacon towers, toll gates, manors, graveyards, religious sites, and various inscriptions.
The clear division and multifunctionality of the city site reflects some distinct features of the Yongshun tusi. The city and its contents constitute a valuable group of data for studying the tusi system, reconstructing the internal social structure of the tusi, and clarifying the history of Chinese urban development. (Translator:Wang Yudong)